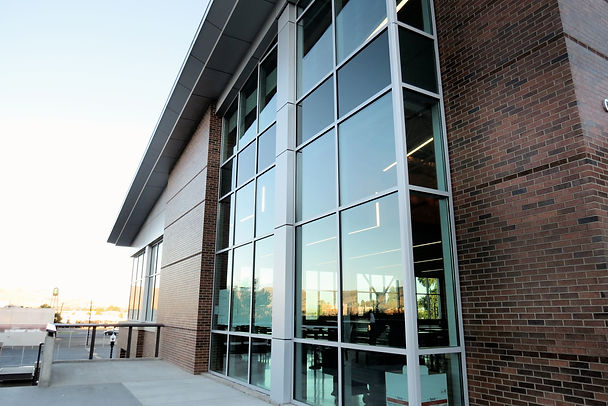ac davis high school
Yakima School District
This highly complex project involved major new construction and extensive renovations on an occupied, existing campus. Over 2,200 students occupied the campus during construction efforts. With a budget of $82.5 million, renovation and construction began in October 2012 with final completion taking place in 2015 with a growth capacity to 2,400 students. High-performance buildings totaling 330,000 SF were constructed under the Washington Sustainable Schools Protocol (WSSP).

.jpg)
Four (4) new buildings included a math and science building, a new state of the art gymnasium with updated locker rooms, fitness labs and team rooms, commons, and an administration building—which contains a new library, art studio and additional classrooms. Sky bridges were added to connect the buildings. Two (2) existing buildings were demolished to make room for the new facilities. Extensive renovations took place throughout three (3) other existing buildings including upgraded classrooms, structural upgrades, installation of new MEP systems, and remodeling the original gym for use as an auxiliary gym.
Pacific Engineering provided structural engineering including design services (concept through construction documents), calculations, preparation of finished plans, details and sections and specifications for all campus buildings. During construction, our structural team provided support in response to RFIs, submittals, and performed frequent onsite visitations to ensure the built-environment matched the design intent of the construction drawings.
.jpg)
